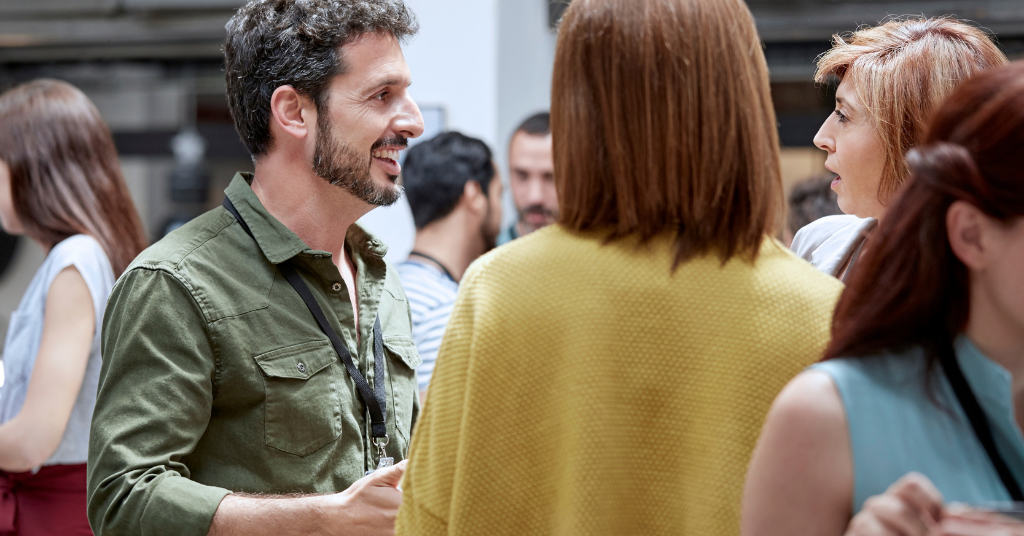
My experience group camping with a hearing loss
April 16, 2019
Two young women share how their views on hearing loss have changed
April 18, 2019What is deaf space and how is it designed?

Hansel Bauman may be a hearing architect, but what he has learned from deaf people and their wisdom has influenced and inspired him.
As Gallaudet University’s campus architect, Bauman founded the DeafSpace Project in 2006 in collaboration with the ASL Deaf Studies Department. He presented on the topic of “Lessons on Empathy and Architecture” at the Deafness and Architecture Symposium held at the University of Buffalo School of Architecture and Planning; this is the second article in a series reporting on this one-day event.
Deaf Experience
In the last 10 years of working at Gallaudet, deaf experience has challenged Bauman’s design process. Historically, buildings are considered as objects from the top down perspective. “I want to present an idea and approach working literally in the other direction,” Bauman said.
In deaf experience, the fundamental building block is the space of two people. The space of language and communication between two people propagates and scales up among other individuals. “That has a profound difference in how we conceive space, not only in design, but beauty,” Bauman said. This isn’t something to learn, but rather something to embody.
Embodiment
Addressing the professionals in the room, Bauman said, “What we’re talking about here goes beyond designing for people with disabilities to designing for everyone.” There are populations that will see incredible growth, like the aging or people displaced from their homes due to political or weather events.
“It’s a matter of reframing: “We’re all only temporarily abled,” Bauman said.”
It’s important to think differently about buildings and consider them not so much as objects but really as extensions of the body and the human relationship. In order to demonstrate this, Bauman taught the audience three signs, including the one for empathy. He urged the audience to really sense the hand movements in their gut and feel how the body is different with that change in motion.
Deaf Space
From an architectural standpoint, the world is designed for hearing people. Bauman pointed to a slide of three students walking on a sidewalk, which wasn’t wide enough to carry a visual conversation. This space becomes a basic building block used to measure hallways and rooms from the space it takes extra space to read, see, and express sign language. Spatial awareness also has to be factored in.
Deaf culture experiences daily acts of customization. Take the conversation circle. A student research project switched out round cafeteria tables with large awkward ones to see if it impacted social distance. Even at these tables, the students found themselves trying to form a circle to create even sight lines.
Trains of Thought
The more traditional train of thought, seen in western architecture schools, views buildings as objects, something to be documented, with normal imagination. The other school of thought involves empathetic imagination, an empathy or connection between people and space. It’s kind of an ecosystem or integrated system of where you are in space and how you communicate. The qualities of the atmosphere, light, color, etc. come together in a unified experience. It becomes an aesthetic experience rather than focusing on how a building is designed.
While Gallaudet doesn’t have an architecture program, the school started teaching design students through a cultural program. They did some self-guided, self-generated research to understand how they operate in space, how they move through it, and how they might build space from that.
The concept of expressing deaf experiences is fairly new, Bauman said. After the Gallaudet workshop, the question that arose was, “If this is Gallaudet, why do we look so much like Harvard if we’re a deaf university?”
Read more: The Architecture of Deafness
The Process
When a particular building on campus was created, the intention was to include everyone in the process. The problem was the students and the deaf community had no say or empowerment later on in making the important designs. When it came to designing the next building, the goal was to change this power dynamic. The process became a design competition where the four teams had to spend three months working with students and faculty. They had to come to a point and certify they were on budget. “It’s important to talk about budgets,” Bauman said. “If you don’t, you disempower those who you are designing ultimately for.”
This process was all about effective engagement. The kinds of tools and images that were shown were also changed; they brought together things like lighting, color, and materials up to the forefront instead of delaying these kinds of decisions.
During the competition, one group was a million and a half dollars over budget. They brought this to the students, who came up with an idea of combining the classrooms in one large meeting room. This allowed them to get rid of the extra expense. The space is successful and one of the more popular buildings on campus.
“It’s not just about changing ideas, but also changing the whole system in which we conceive and deliver buildings,” Bauman said. “The deaf community is inspiring us to think about how we go about doing that.”
What features would you incorporate in a design?



